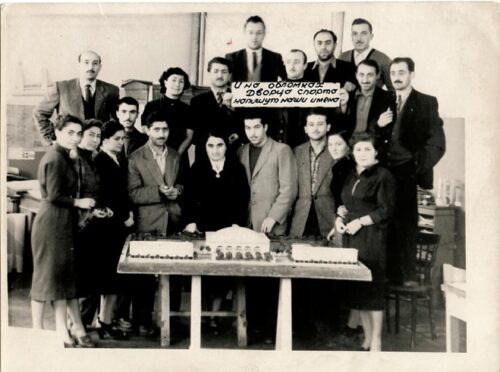თბილისის სპორტის სასახლე
Architects Vlademir Alexi-Meskhishvili, Yuri Kasradze, – “Tbilkalakproekti”, third studio
Structural Engineer Davit Kajaia
Design 1956 Construction 1957-1961
Status built
Original function Sports facility
Current function same, concert and commercial
Current condition partly modified
Address 26 May Square 1, Tbilisi
The Sports Palace in Tbilisi is a masterpiece of Georgian architecture of the twentieth century, designed by architects Lado Alexi-Meskhishvili and Yuri Kasradze in 1956 and inaugurated in 1961. The unique construction of its concrete dome was invented by structural engineer Davit Kajaia.
Surrounded by a large open area and a parking lot for 400 cars, the Sports Palace was built in a new, rapidly growing district Saburtalo. Working on the project started in 1956 by the “TbilQalaqProekti” third architectural studio. The newspapers of the time wrote that the building had to function as a “demonstration hall” for the sport society Spartak, with competitions to be held in basketball, volleyball, gymnastics, tennis, boxing, fencing and other kinds of sports.
Externally, the Sports Palace is perceived as a horizontal, heavy construction, standing on a stylobate elevated by a few levels. The outer walls are covered with light-colored Eklar limestone. It seems that the dome rests on the outer monumental walls with five arches but in the reality it lies on the load-bearing walls placed on the inner perimeter. The arches are encircled by semi-open galleries on three sides of the building, creating a transitional space between the interior and the city. On the fourth (rear) façade, the entrances to the administration and storage rooms are located. Staircases are in all four corners of the building.
The dimensions of the plan are 83 x 83 meters. The plan is simple and functional. The rectangular sports field of 25 x 45 m is placed in the center of the hall, 3.75 meters lower than the vestibule level. It can be transformed according to the needs of a certain sport event. Small gyms, dressing rooms, buffets, referees and coaches’ rooms, storage rooms, a doctor’s office and even a smoking room were planned under the grandstands. The sports arena has grandstands for 10 000 spectators on all four sides. Moreover, an additional 2 000 viewers can be accommodated in the upper level gallery. The plan of the internal stairs and entrances allow evaluation in 10-12 minutes.
There is a huge difference between a monumental appearance of the building and the large space of the grand inner hall, with the height of 35 meters from the level of the sports field to the inner shell of the dome. The gallery, surrounding the upper level, is open towards the hall, with three horizontal rows of windows, wherefrom daylight reaches the hall and creates the impression of lifting the vast hemisphere of the dome into the air.
The drawings and sketches preserved in the personal archive of Vladimer Alexi-Meskhishvili bear invaluable importance. The countless variations of the main façade fully illustrate the transitional period in the history of Soviet architecture, when one style legalized by the government was replaced by another. Tbilisi Sports Palace is an excellent sample of the period, because the architecture of the façades at that time was on the border of two different worlds: at a glance, the dome is part of a whole composition, but in essence it fully responds to the spirit of modernist architecture, with its future-oriented structural design, using prefabricated reinforced concrete panels.
The Dome
The central part of Tbilisi Sports Palace was covered by the reinforced concrete construction designed by Davit Kajaia. The shell roof is 76 meters in diameter and the rise of its vault is 12.8 meters. The roof is constructed with 480 pieces of prefabricated slabs that are assembled as ten concentric rings. A 13 meters diameter opening is left in the center of the roof, which is used for ventilation.
Constructible slabs have a trapezoidal form in the plan. It is divided in half by a step and has a z-shape in a radial section. When assembled, the lower half creates the inner surface of the dome, while the upper one – the outer surface. The slab can be both ribbed and smooth. Its weight ranges from two to four tons. The dome of Tbilisi Sports Palace was installed by two 5-ton tower cranes without any supporting scaffolding in 28 working days – between 11 November and 12 December, 1960.
Both, the construction system and assembly method are patented by Davit Kajaia.
The construction was due to be finished by the November, 1958 but many obstacles delayed the work, one of them was the skeptical attitude from the expert colleagues towards the dome construction developed by Kajaia. The construction of the Sports Palace was already underway when the dispute about the dome started, which lasted for two and a half years. Finally, Kajaia was not allowed to make the roofing until the same principle of the dome was tested on a smaller building. This is how Tbilisi received an additional sports hall, later used for figure skating.
The intervention carried out on the building in 2005 has been aimed at maintaining unchanged the general structure and original functions. As a result of such renovation, it has become a multi-purpose building with various additional commercial spaces. The environment of the Sports Palace has been lost forever due to the irresponsible actions of the municipal government. Once the dominant building on the square, the Sport Palace is now barely visible, surrounded by chaotic building development of poor quality. (ntch)
Translation: Ana Kiasashvili
Photos: Vladimer Alexi-Meskishvili personal archive, Davit Kajaia personal archive, National Parliamentary Library of Georgia, National Archives of Georgia, Rodames Ghudushauri personal archive
ლიტერატურა/ბმულები
На десять тысяч зрителей, „Вечерний Тбилиси“, 14.07.1956.
джанберидзе н, мачабели к, НОВЫЙ ТБИЛИСИ, 1981.
Тенгиз Квирквелиа, Архитектура Тбилиси, 1982.































