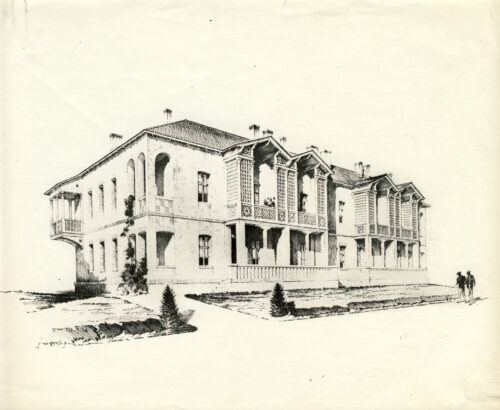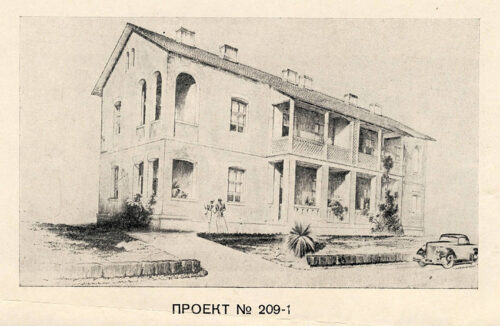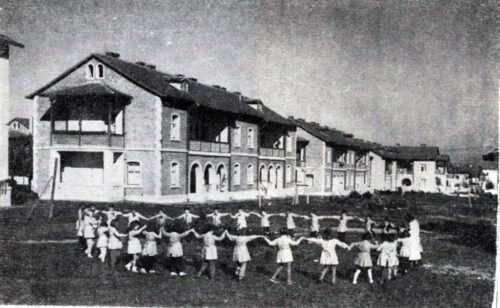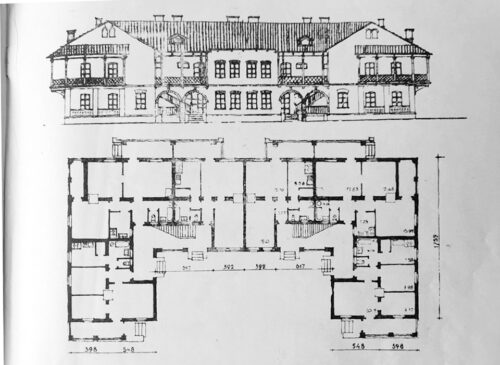სერია 209
Architect Longinoz Sumbadze – “Saksakhproekti”
Civil Engineer Irakli Japaridze
Design 1947 Construction from 1948
Status built
Original function residential
Current function same
Condition renovated, remodeled
Location Orasul Victoria, Romania
Goolge Maps
The “209 Series“ of residential buildings was developed in 1947 by architect Longinoz Sumbadze and engineer Irakli Japaridze in the “SaqSakhProekti“. The series includes four types of two-storey houses with two and three-room apartments, each with a bathroom and a kitchen. The flats on the ground floor have direct access to the courtyard. The wooden staircase to the second floor is located in the open entrance hall. The apartments are bright, well ventilated, with high ceilings (3.42 m from floor to floor), different types of balconies, loggias in the corners and open staircases. Various decorative elements – balcony railings and their details, roofs, arches – incorporate elements of traditional architecture. The 209 series was built in the 1950s in several cities such as Rustavi, Gori etc.
Good and simple planning allowed adaptation to different locations, as was required in one particularly interesting case. In 1949 the central part of the Romanian city of Victoria was built using Sumbadze’s 209 series, which was adapted to the local climate conditions. Victoria (or Orasul Victoria) is a small industrial city founded in 1948, the same time that the large industrial city of Rustavi was built in Georgia, where the Series 209 has been used for the development of inner quarters.
Providing housing for the population was a major problem throughout the existence of the Soviet Union. In the early decades, housing construction could not keep up with the fast increase in the urban population as a result of rapid industrialization. Attempts to standardize construction before the Second World War were limited to the use of standard sections. To make construction cheaper, industrial methods and standardized housing projects began to be developed after the war. The project organizations worked on the so-called housing series for all regions, both rural and urban. They were selected by the all-Soviet and local republican competitions. The prescribed methodology allowed for variability in apartment floor plans, but the general principles of architectural construction, technologies and style had to be adhered to. The building materials and decorative elements had to be industrially produced.
Several examples of serial construction from the post-war period, including Sumbadze’s 209 series, demonstrates that standardized projects could achieve some diversity and a high-quality living environment. (ntch)
Info: Nodar Sumbadze, Levan Kalandarishvili
Images: Longinoz Sumbadze private archive, V. Gagoshidze “Planing of residential houses”.
Literature/Links
Gagoshidze, V. “Planing of residential houses”, Tbilisi 1971, (geo).
Dolidze, V “Rustavi”, Tbilisi 1962, (geo).




